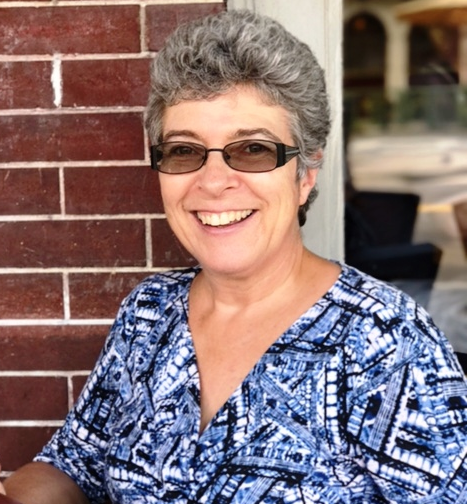205 Ojibway Ave, Titusville
Summary
This property is not offered for sale by Visulate
|
205 Ojibway Ave | |
| Property Usage: | Church |
|---|---|
| Property Size: | 79,729 sq ft |
| Acreage: | 15.31 |
| Year Built: | 1981 |
| Property Class: | B4 |
| Number of Buildings: | 7 |
| Number of Residential Units: | 7 |
| 205 Ojibway Ave is a 79,729 sq ft Church in Titusville. It was built in 1981. It sits on 15.31 acres of land. | |
Sue Goldthorp - Licensed Real Estate Broker

I can help you buy or sell real estate anywhere in Florida
- Email:
- Phone: (321) 698 5198
- Text Message
Please quote reference number: 83909 when you call or email
Buildings
| Building | Year Built | Size | Usage | Features |
|---|---|---|---|---|
| Building 1 | 1982 | 12,471.00 | Church | Stucco Exterior, Masonry Concete Frame, Asph/Asb Shngl Roof, Wood Truss Roof, Fence, |
| Building 2 | 1982 | 4,726.00 | Church Single Family Residence | Stucco Exterior, Masonry Concete Frame, Asph/Asb Shngl Roof, Wood Truss Roof, Fence, Garage, Screen Room/Porch, |
| Building 3 | 1960 | 7,634.00 | Church Single Family Residence Recreation Hall | Stucco Exterior, Masonry Concete Frame, Asph/Asb Shngl Roof, Wood Truss Roof, Fence, Garage, Screen Room/Porch, Bu-Tg/Mmbrn Roof, Steel Truss Rigid Roof, |
| Building 4 | 1960 | 18,048.00 | Church Single Family Residence Recreation Hall School -Private-Church Owned | Stucco Exterior, Masonry Concete Frame, Asph/Asb Shngl Roof, Wood Truss Roof, Fence, Garage, Screen Room/Porch, Bu-Tg/Mmbrn Roof, Steel Truss Rigid Roof, |
| Building 5 | 1960 | 4,275.00 | Church Single Family Residence Recreation Hall School -Private-Church Owned | Stucco Exterior, Masonry Concete Frame, Asph/Asb Shngl Roof, Wood Truss Roof, Fence, Garage, Screen Room/Porch, Bu-Tg/Mmbrn Roof, Steel Truss Rigid Roof, |
| Building 6 | 2001 | 13,392.00 | Church Single Family Residence Recreation Hall School -Private-Church Owned | Stucco Exterior, Masonry Concete Frame, Asph/Asb Shngl Roof, Wood Truss Roof, Fence, Garage, Screen Room/Porch, Bu-Tg/Mmbrn Roof, Steel Truss Rigid Roof, Bar Joist Rigid Roof, Lawn Irrigation System, |
| Building 7 | 2001 | 17,891.00 | Church Single Family Residence Recreation Hall School -Private-Church Owned Gymnasium | Stucco Exterior, Masonry Concete Frame, Asph/Asb Shngl Roof, Wood Truss Roof, Fence, Garage, Screen Room/Porch, Bu-Tg/Mmbrn Roof, Steel Truss Rigid Roof, Bar Joist Rigid Roof, Lawn Irrigation System, Painted Exterior, Reinforced Concrete Frame, Enamel Metal Roof, |
Owner
Owner: 38261
50 E Robinson St
Orlando
FL32801